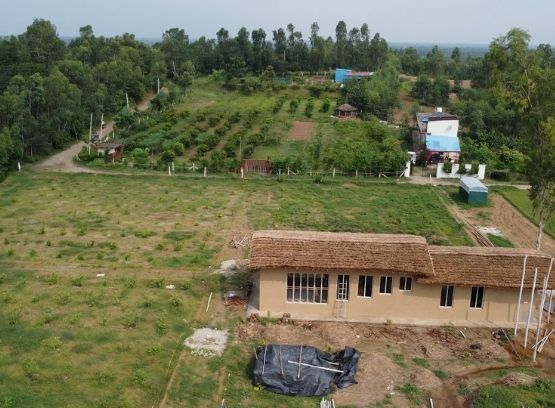Sustainable Architecture
The vernacular architecture practised in the rural parts of India is a perfect example of construction that emits minimal CO2 and no construction debris. Their design is climate-responsive which is exclusive to that region and the construction material is sourced from the surrounding nature and unprocessed. Sustainable construction techniques inspired by both traditional wisdom and the current cutting edge technology creates the most viable solutions. At our PEEPAL Research and Development centre, we have adapted some of the sustainable building solutions. A dormitory with a capacity of 4 persons and a classroom to accommodate 35 students is built here. The building is surrounded on all its sides by fruit orchards, and the design incorporates maximum openings in the north to provide enough illumination indoors. It has a load-bearing structure with walls made of CSEB (Compressed Stabilized Earth Blocks) and a roof made of straw. The use of these blocks is in replacement of the conventional burnt red bricks. The CSEB emits 92% less CO2 in comparison to that of the baked bricks and avoids cutting of trees. In our research centre, the whole process of making these blocks occurred in-situ. The blocks provide better insulation from the harsh climatic conditions, compared to that of red bricks, mitigating the carbon footprint that could have been caused due to transportation.Straw Roof
- The straw is called phus in the local language here, it grows very well under the sun in wide-open areas, not eaten by the livestock but proved to be a very reliable roofing material traditionally.
- Unlike other conventional construction materials, they absorb carbon dioxide while it is growing.
- The straw needed for the construction was bought from the village community and the land on which it grows is within 20km from the research centre.
- The laying of the roof with straw is not an easy job, it needs skill.
- The local artisans were very much equipped with that skill and had beautifully laid the roof.
 " alt="">
" alt="">
